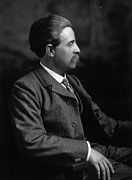
Image: Philip Bess/Notre Dame School of Architecture.
Philip Bess, a professor at the University of Notre Dame’s excellent School of Architecture, is directing a fascinating project called After Burnham: The Notre Dame Plan of Chicago 2109. Building on principles of classical architecture, the plan envisions the future growth of Chicago over the next century in a more holistic pattern, drawing on the traditions and philosophy of Western urbanism in past eras, and using them to shape a modern city. Bess writes:
Modernity brings with it certain genuine human goods, and the successes of modernity can be measured in part by dramatic increases in human mobility, life span, and per capita income wherever modern institutions have established themselves. But these successes come at a price. Powerful accounts abound of the human suffering entailed in the transformation of traditional societies into modern societies; and the modern view of nature as raw material for human purposes has resulted in both the potential and the reality of environmental catastrophes at unprecedented scale (often with harshest impact upon the poor) and has created wholly modern eco-discontents. Last but not least, serious questions about the cultural sustainability of modernity arise in light of the individualist / therapeutic / consumerist character-type that modern societies seem to mass-produce.
A long western intellectual tradition dating from Aristotle views cities, character virtue, and human flourishing as intimately and reciprocally related. If true —and we think it is— this should give thoughtful people pause. Ours is a time of exploding urbanization in the modernizing societies of Asia, Africa and South America, and the aftermath of nearly seventy years of American suburbanization. Both of these phenomena represent distinctively modern forms of human settlement, but neither is typically evaluated holistically with respect to the relationship of urban formal order to environmentally and culturally sustainable human wellbeing.
See After Burnham for yourself. It’s a beautiful and fascinating proposal.







